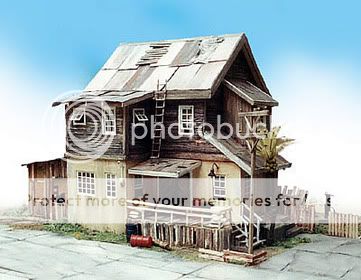Many of us want to make additions / changes
to the house we live in. From planning to add a room or two to adding
another
floor, or simply want to change the interior or the look of our house.
Whatever the reason, all have to start with a design. The easiest way is to obtain services from experienced architects who will explore your needs and styles and translate them into architectural designs. The more experienced the architect the more expensive the fee. However, the exploration of needs and styles is not easy. Depending on the communication skill of the architect and our ability to articulate thoughts.
Designing is Fun

Actually, designing is one of the most exciting parts of a home remodeling project. (The least exiting: cost overrun) Why not do it yourself. There are a lot of books, magazines out there that you can use as references. Internet and Google will overwhelm you with ideas. Or just go to some neighborhoods for some inspiration. Visit websites managed by architects. Some housing projects provide you with detailed enough plans you can adopt. Most of all, who know you and your family better than yourself. Moreover, the amount of time you could spend designing may be far more than the architects’ who must also work on other projects. What we need is a good and easy to use tool to help us with the design process.
| Tips and Trick |
| Need for Expert Advices
It is necessary to have your house comply to building codes applicable in your area. So you still need to consult with experts regarding building structures, house safety, wiring and plumbing plan,etc |
I'm not saying the architect is never needed at all. If you are willing to adopt someone else’s design, chances are you can do your own home design. If you want to have a house that does not look like every other house in the block, you need to get expert help. When I build a bigger house, I asked for architects help to do the retouching of my design. My intention was to have a house façade which was not attached to a certain era and yet not outdated. I love minimalist design but everybody is doing it. All of the room layout that I created was adopted by the architect. For such tasks, I choose architect that was relatively more affordable.
Making 3-Dimension (3-D) Model
Humans are used to see objects with perspectives. In 3-D models, we can maintain perspective of object at every angle possible, compare objects to another object so we can “feel” its size and presence. Objects can be evaluated with its surrounding. For example, if we want to make a small lavatory under a staircase we have to considers things such as the minimal height of the lavatory ceiling, and the maximal height of the stair landing. We must evaluate how deep the floor must be recessed in order not to make the stair too steep. You will need a lot of two-dimensional drawings to be able to analyze this comprehensively.
 There were times
that we could only make model house
using cardboard, toothpicks, plastic sheets, and some paints. If you
wanted to add objects to
the model, such as furniture, human figures, you had to look for
objects with the
same scale with the house. Not too easy a task. Some people can make
very
realistic model house as shown in the pictures. Drawback: difficult to
make,
not easy to modify, costly and need a
lot of time to finish. Not to mention prone to
damage by a flying ball.
There were times
that we could only make model house
using cardboard, toothpicks, plastic sheets, and some paints. If you
wanted to add objects to
the model, such as furniture, human figures, you had to look for
objects with the
same scale with the house. Not too easy a task. Some people can make
very
realistic model house as shown in the pictures. Drawback: difficult to
make,
not easy to modify, costly and need a
lot of time to finish. Not to mention prone to
damage by a flying ball.
Nowadays, we can make 3-D models with the help of computers. Today’s
home
computers are so
sophisticated that in general they can be used to create 3-D models
with ease.
Too ambitious?
The above story may sound "too ambitious". How could we – mere human
– who have
never studied architecture or
understand any CAD software – do that? It is hard .... if we don’t know
SketchUp. SketchUp will help you make
three-dimensional model with very good results, fast and easy. This
SketchUp tutorial will take you there, step by step.
SketchUp is very powerful modeling software with very intuitive usage. Their motto once was "3D for Every One". It is believed that the learning curve is shorter than a more serious CAD such as ArchiCAD and the like. With such ease of usage, your creativity will not be handicapped by the tool you have. This is very important in designing
 |
| A car made with SketchUp (Source: Wikipedia) |
If you are not planning to create 3D models of organic shapes (such
as
human form), or other complex shapes (like the Sydney Opera House or
the car in
your garage) then the "SketchUp is exactly for you". If you want to add
stuff to your model (appliances,
trees, a gazebo, or even a plane), you just need to search it in the
internet. Chances
are, they have already been made. Most are free. In fact, Google
already hosts a
warehouse of 3d models for you to download and upload 3D models, free
of charge.

0 comments:
Post a Comment